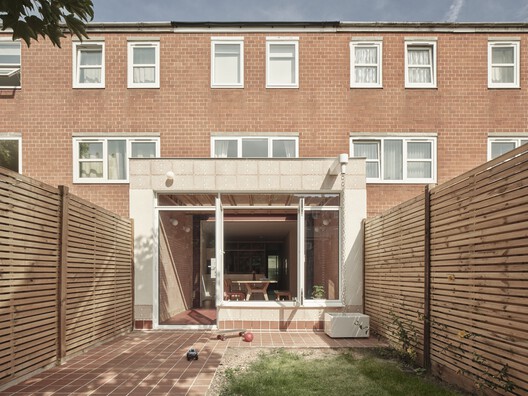
-
Architects: THISS Studio
- Area: 113 m²
- Year: 2025
-
Photographs:Henry Woide
-
Manufacturers: Art Steel, Dulux, Husk, Porotherm

Text description provided by the architects. THISS Studio challenges the conventions of residential architecture with Porotherm. THISS Studio's latest project transforms a standard extension brief into a compelling case study in material innovation and sustainable practice. The London-based architects have reimagined the potential of small-scale domestic architecture through the experimental use of Porotherm, a precision-engineered clay block walling system commonly used in large-scale commercial developments.






























